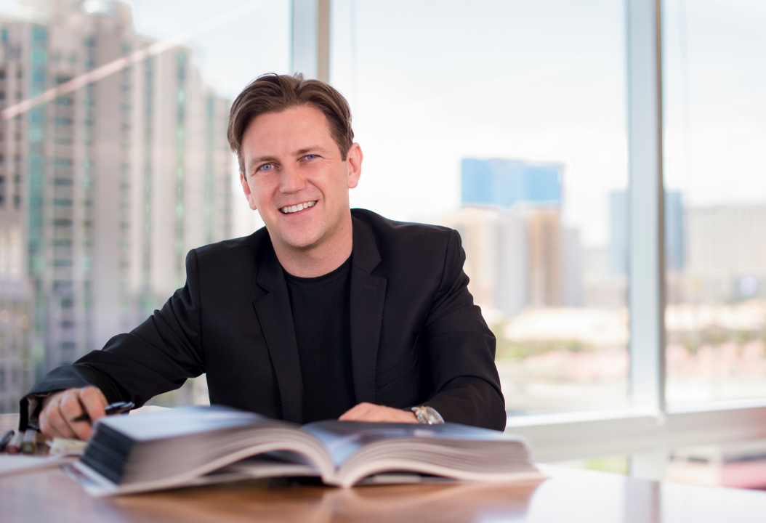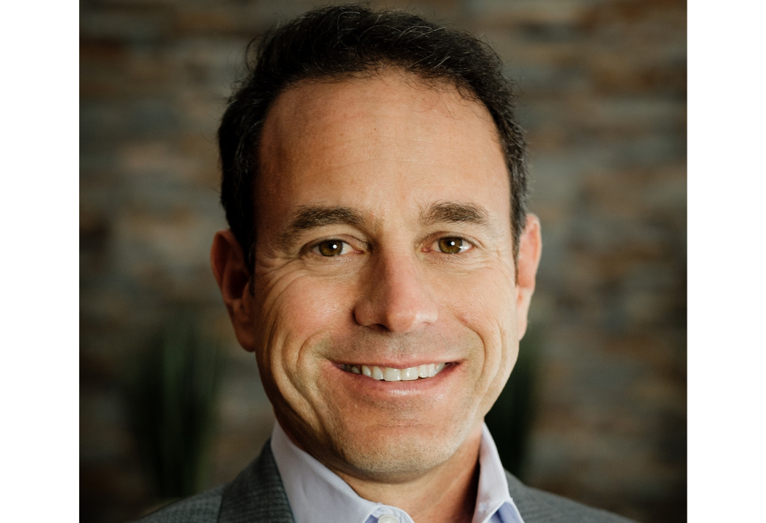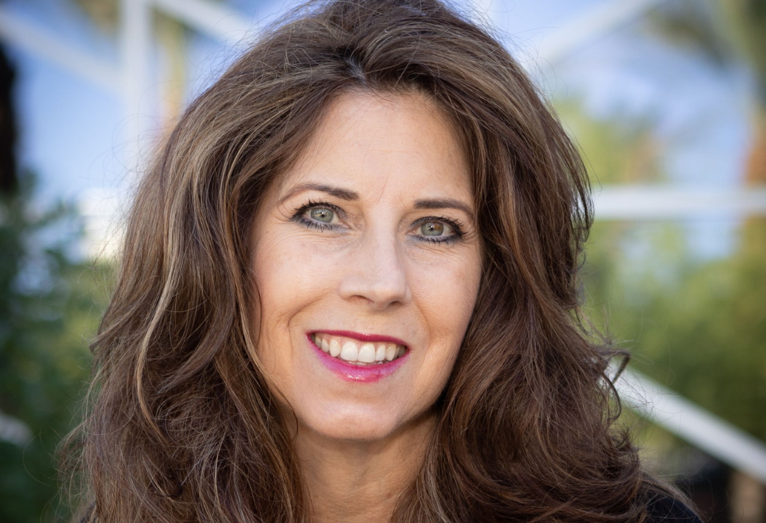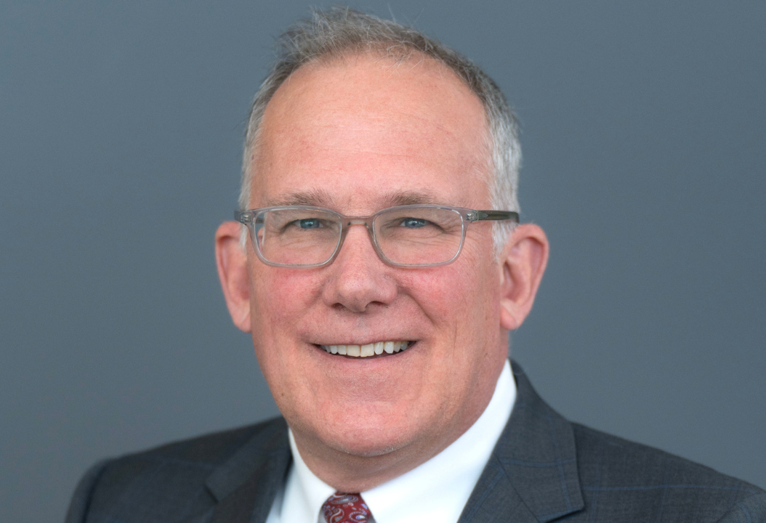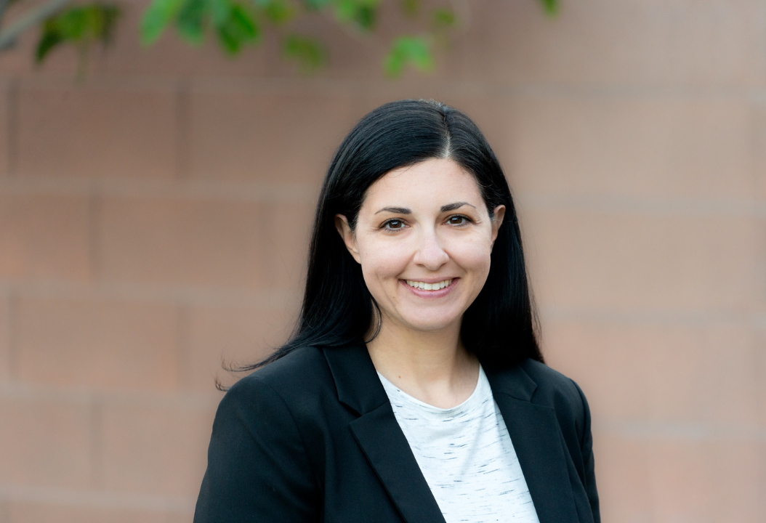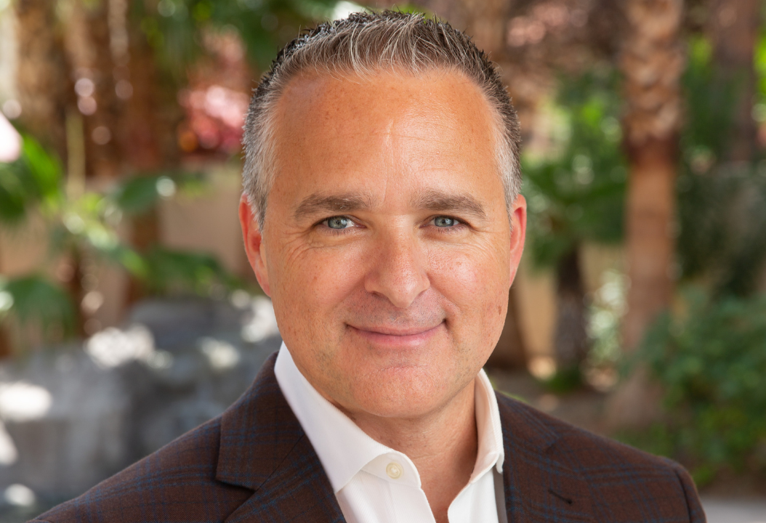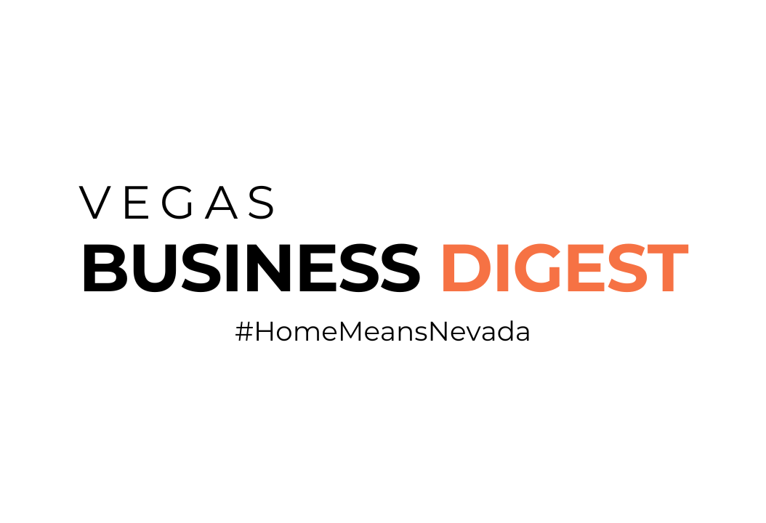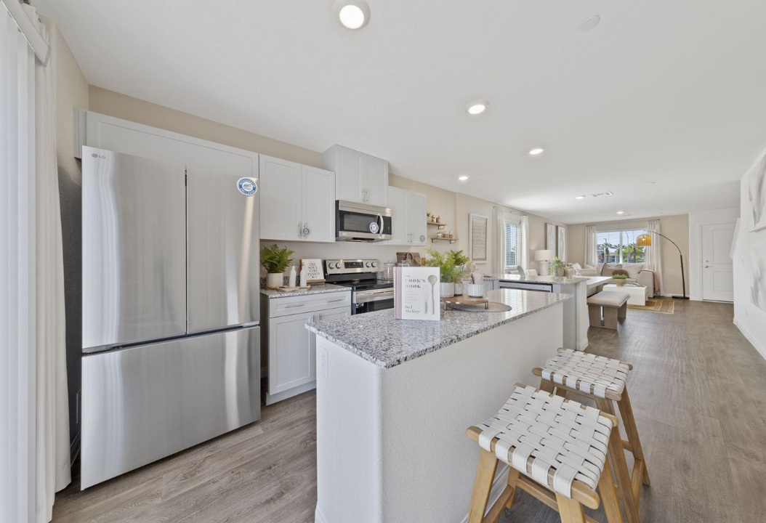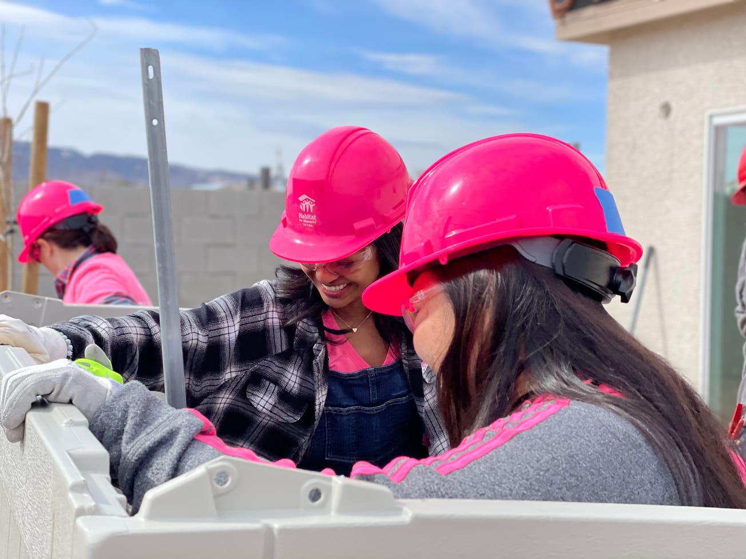Subscribe to our email newsletter and follow us on social media.
An experienced architect and Studio Director at Gensler's Las Vegas office, Brett has more than 27 years of experience in a broad range of market sectors including entertainment, hospitality, commercial office buildings, sport facilities, and residential projects throughout the U.S. and Asia.
Brett has been a key team member on several high-profile, award-winning projects including the RTC Mobility Center, The Axis at Planet Hollywood, the Fontainebleau Resort in Las Vegas and City of Deming City Hall.
He has taught at three major universities, including the University of Nevada, Las Vegas. As a resident of Las Vegas since 2009, Brett is focused on the enrichment of our community through experiential design solutions.
1) How do you see the future of architecture and development in Las Vegas will change in the near future to be more water and climate resilient?
Our sensibilities about utilization of resources is absolutely coming into focus. One of the greatest challenges the world faces, and especially here in Las Vegas is water use. We are playing catch-up in terms of regulations that ultimately embed restrictions and bracket use of natural resources. However – it should be noted that Las Vegas does a very good job of capturing grey water and re-using. The ongoing drought and increase in population across the southwest is a regional issue – and Las Vegas will need to continue to look for ways to adapt. One consideration is to try to reduce sprawl and increase density. Where there is sprawl there is greater drive-time, more landscaping and greater intensity of land usage. So I’m an advocate for controlling sprawl and finding ways to encourage greater density in the downtown core where shared uses and more defined urban neighborhoods can continue to develop.
In addition – we are constantly working to find ways to use less resources and design buildings and related landscape that is carbon neutral or even net-positive, such that the buildings and entire process of construction is less and less volatile towards our environment. As much as Las Vegas has historically been a place to create big ideas – we are truly in a critical region to test and ultimately solve for the ongoing climate tensions….and through those solutions, perhaps take a lead on these issues for sharing knowledge outward from our locale.
But what are we really doing? This notion of somehow turning the mix on environmental issues is a true juggernaut. I think that one key challenge we have before us is that in this age of information and incredible acceleration of knowledge scientifically – we are in a situation where science is ahead of our ability and capacity to respond to it. And perhaps that has always been the case of science…but 300 hundred years ago…it was about awareness. In today’s day and age – the demand is really about solutions….and our ability to create some kind of solutions. We know the problems…we somewhat know the solutions….but we are just not quite able, or ready to make the kind of change necessary to support the kind of fixes science suggests are necessary. This is one of the greatest tensions of our time – in my opinion.
2) Historically, developers in Las Vegas like to demolish relatively older buildings and build something new from the ground up, especially gaming hotels on the Strip. However, due to increasing land price, real estate value, and construction cost in recent years, adaptive reuse projects, such as the SLS Hotel, started to rise in Las Vegas. What are the challenges and opportunities of adaptive reuse in Las Vegas?
Las Vegas has certainly been a testing ground over the years – and unabashedly removed buildings in favor of new development. From a sustainability standpoint – repurposing and adaptive reuse is always a great foundation. One of the challenges here locally is actually finding existing buildings that are good candidates for renovation and adaptive re-use. Referencing SLS – this was a project Gensler worked on during its transition from the original Sahara to SLS, and now we’ve seen that property be renovated once again and transition back to the original moniker. Some of the challenges with adaptive re-use, particularly for large integrated resorts can be updating the existing infrastructure to meet current codes – this can be incredibly costly. Also – many resorts have specific requirements that are difficult to fuse into existing properties. An interesting development locally would be Park/MGM – where the main infrastructure of the former Monte Carlo remained, yet the entirety of the property was renovated and then augmented with new venues. Land values are a big driver, as always – I’ve seen this be more of an obstacle outside of the “strip”, particularly in the downtown areas such as the Arts District.
Another challenge would be the actual “stock” of existing buildings here. We have history, we have some historically significant buildings, but much of the development of the valley has focused on the strip, which has definitely seen waves of building and then demolition. Throughout the remainder of the valley – much of what we see is quite new.
I have been incredibly interested in the prospect of finding adaptive re-use of existing malls and/or strip retail. These structures, in my view, could easily be adapted into new program and even loft-style housing – imagine the loft-like space that could be achieved in the typical strip mall, with an updated façade, and transition much of the parking to dryscape or community gardens. We have plenty of these across the valley.
Another big trend in our work nationally is the conversion of existing office buildings to residential. We say that “good” office makes for “great” residential – and it’s true. After the shift to more and more hybrid work, we are seeing some real strain in the mid-market office building space. And so these buildings can often be converted into multi-family residential projects.
3) UnCommons is being built by the standards for WELL Certification, which are the highest third-party endorsement for a building’s performance and protection of employee health. What are some of the design elements or technology you included in UnCommons to make these buildings better for tenants and visitors’ health and well-being?
UnCommons is committed to becoming Green Globes certified to reflect the state-of-the-art nature of our investment in sustainability. Third-party certification is important as more and more stakeholders, including institutional investors, become attracted to sustainability-conscious projects. We have an opportunity to push beyond what is expected and to actively engage the participants in our communities to be meaningful and proactive contributors to both sustainable practices and new solutions. By combining passive and engaged approaches, with the help of human-centered design and behavioral economics, we will accelerate the environmental, human and financial return on investment.
UnCommons is committed to becoming a WELL-certified project. Today, WELL represents the leading edge in healthy buildings. And, we believe, it will be the defining attribute of the buildings of tomorrow as leading companies must now prioritize workforce health and safety.
When people feel they truly belong, and can be themselves, it drives a desire to contribute to the greater good and the lives of those around them—resulting in a richer experience for all.
One very interesting aspect of the planning is the central retail area. Not only is this very unique in scale, but the collection of structures is actually permitted as a single building – which affords some very unique spaces, adjacencies. It feels more like a village than a typical retail development. This enhances shade, open space and the intermixing of different users – all part of a more vibrant and healthier experience.
4) Jane Jacobs said in her book “The Death and Life of Great American Cities” that “cities have the capability of providing something for everybody, only because, and only when, they are created by everybody.” How can architects drive equitable development and help overcome entrenched economic, political and social challenges to foster a transformative impact in the community?
This is an incredibly poignant question. We can look at architecture and planning on a site by site basis…and we have to solve for those conditions. However, the more we can see development and our design within a much more complex organism; a neighborhood, a city, etc… the greater chance we have at identifying needed program and viable program. We have been working on many planning projects that study the range of uses, demographics and arrangement of places in a very intentional fashion – to craft 15, 20 minute “villages”. Within that context – we look at creating cultural energy by studying a walkable radius, understanding the gaps that may exist in terms of amenities, and then pairing this with ranges of housing typologies, commercial uses and of course, open space. Ultimately – architects and planners can be champions of these ideas to create spaces for life, for people. It’s often the spaces in between that can matter most in creating a sense of safety, access to daylight and aid in building a true community. While we should be careful to not have every project be all things to all people – if we look at design and development as a mechanism to bring more uses and a mixing of greater diversity of program and typology – then we start to amplify the vibrancy of “place”.

